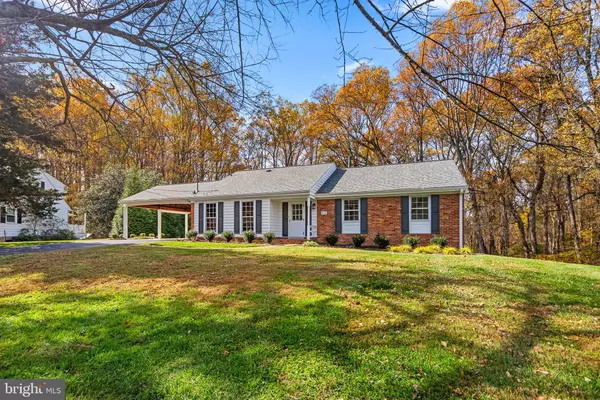For more information regarding the value of a property, please contact us for a free consultation.
613 WHITINGHAM DR Silver Spring, MD 20904
Want to know what your home might be worth? Contact us for a FREE valuation!

Our team is ready to help you sell your home for the highest possible price ASAP
Key Details
Sold Price $759,900
Property Type Single Family Home
Sub Type Detached
Listing Status Sold
Purchase Type For Sale
Square Footage 2,528 sqft
Price per Sqft $300
Subdivision Sherwood Forest Manor
MLS Listing ID MDMC2153996
Sold Date 12/06/24
Style Ranch/Rambler
Bedrooms 5
Full Baths 3
HOA Y/N N
Abv Grd Liv Area 1,572
Originating Board BRIGHT
Year Built 1966
Annual Tax Amount $607
Tax Year 2024
Lot Size 0.449 Acres
Acres 0.45
Property Description
Welcome to this beautiful updated 5 bedroom + den rancher that adjoins Rachel Carson Greenway/Park with stream and creek view! The wonderful patio overlooks a large and level rear yard with spectacular views of forested park and gently flowing stream with calming serenity and quiet bliss! This home has been meticulously cared for by the original owners and is ready to become your new dream home! Features include: updated roof, gleaming hardwood floors, updated kitchen with new appliances, new carpet, freshly painted, large wood burning fireplace, new tiled floors. If you are looking for a close in, peaceful, incredible, yet convenient location, Sherwood Forest Manor subdivision is the place. Close to the FDA with commuter routes that include Route 200 (the ICC) New Hampshire Avenue, Randolph Road and equidistant to Washington D.C. and Baltimore. Westover Elementary School and Robin Hood Community Swimming Pool is just around the corner. Truly magnificent!
Location
State MD
County Montgomery
Zoning R200
Rooms
Other Rooms Living Room, Dining Room, Bedroom 3, Bedroom 4, Bedroom 5, Kitchen, Family Room, Bedroom 1, Office, Storage Room, Workshop, Bathroom 2
Basement Full, Daylight, Full, Walkout Level, Windows, Workshop, Improved, Fully Finished
Main Level Bedrooms 4
Interior
Interior Features Floor Plan - Traditional, Wood Floors
Hot Water Natural Gas
Heating Forced Air
Cooling Central A/C
Fireplaces Number 1
Equipment Dishwasher, Disposal, Refrigerator, Stove
Fireplace Y
Window Features Storm,Wood Frame
Appliance Dishwasher, Disposal, Refrigerator, Stove
Heat Source Natural Gas
Exterior
Garage Spaces 2.0
Utilities Available Other, Sewer Available, Water Available, Electric Available
Water Access N
View Garden/Lawn, Scenic Vista, Trees/Woods, Water, Other, Park/Greenbelt, Panoramic, Creek/Stream, River
Accessibility None
Total Parking Spaces 2
Garage N
Building
Story 2
Foundation Other
Sewer Public Sewer
Water Public
Architectural Style Ranch/Rambler
Level or Stories 2
Additional Building Above Grade, Below Grade
New Construction N
Schools
School District Montgomery County Public Schools
Others
Pets Allowed Y
Senior Community No
Tax ID 160500323276
Ownership Fee Simple
SqFt Source Assessor
Acceptable Financing Conventional, Cash, FHA, VA
Listing Terms Conventional, Cash, FHA, VA
Financing Conventional,Cash,FHA,VA
Special Listing Condition Standard
Pets Allowed No Pet Restrictions
Read Less

Bought with Michelle C Yu • Long & Foster Real Estate, Inc.
GET MORE INFORMATION




